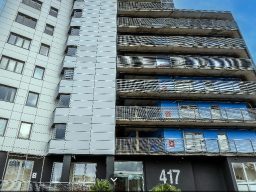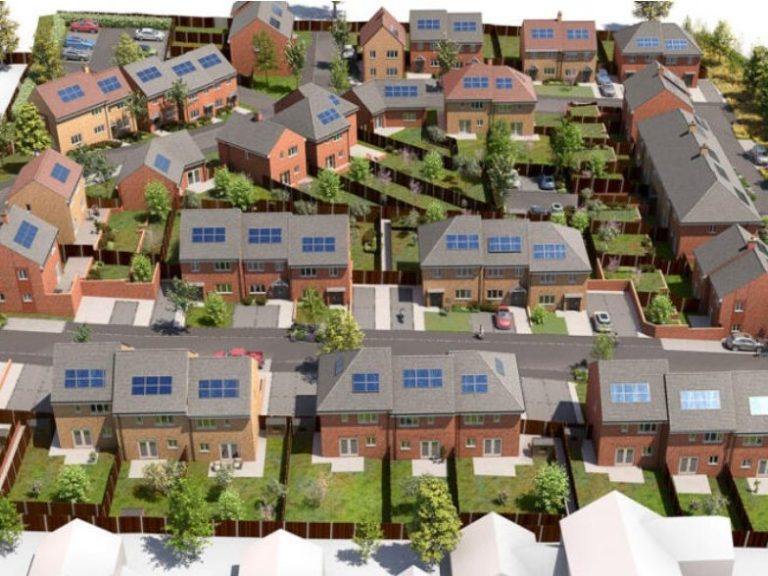



Wick Lane, East London
Sector - Residential
The project consists of three separate apartment blocks ranging from six to nine storeys in height. Each block was previously clad with a mix of aluminium, insulated render, and timber panels, which had been investigated and condemned as posing a significant fire risk to the residents of the properties.
As part of the Government's Building Safety Fund (BSF), the project involved removal and replacement of existing combustible cladding, external walkways, balconies and raised timber decks.
EWS1 A2 rating
Full design management & compliance for EWS1 certifcation




Bentinck Close Penthouse Apartments
Sector - Residential
Rooftop extension around three sides of a seven-storey 1930’s mansion block, creating four large prime residential apartments facing out over Regent’s Park and within the St. John's Wood Conservation Area,
Lightweight construction was utilised to reduce loading on the existing structure and minimise disruption to existing residents, who remained in occupation below, during construction. A highly complex project requiring careful coordination and regulatory compliance.
Full Design Management




Orchard Close - Upper Gravenhurst
Sector - Residential
Orchard Close, a 35 unit housing development of 2 & 3 bedroom plots. The project was located on an old equestrian site and required new a sub-station and infrastructure along with extensive landscaping and 278 works.
Design management




Zodiac House & Zodiac Tower - Croydon
Sector - Residential
Working with Common Projects & SHEDKM Architects and home of the famed Peep show's comedy series; this 10 storey re-cladding project formed the first phase of the development which was part of the Building Safety Fund. EWS1 certification was achieved along with internal compartmentation and fire safety improvement works.
The second phase comprised the re-development of an existing government building to create 78 new homes within the existing footprint along with new infill apartments.
The carbon saved by the reuse of the existing
building is equivalent to planting 120,000 trees.
Design Management




Irene House Apartments
Sector - Residential
Working with Jigsaw Interior Architecture London to create the design concept “Modern London Living”.
This project, involved the conversion of a 1950’s steel framed government office block into 77 residential units. The existing building was completely re-modelled internally and vertically extended with an additional floor of 7 apartments, making 84 in total.
A shared communal lounge and working from home spaces were created in the basement.
Design Management
©Copyright. All rights reserved.
We need your consent to load the translations
We use a third-party service to translate the website content that may collect data about your activity. Please review the details in the privacy policy and accept the service to view the translations.
