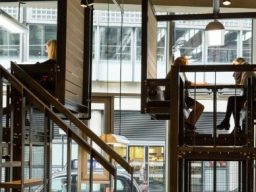



7 Pancrass Square - Kings Cross London
Sector - Office & Commercial
Conceptually designed by Studio Downie Architects, the new building office wraps around the existing Grade II listed Stanely Building. The project is approximately 19,700 sq. ft net over 5 floors. A typical floor is 3,900 sq. ft.
A striking lightwell links the old and new buildings and brings the original Victorian roof terrace back into use. Goods and services are delivered below street level via a shared access route.
The existing tenement building was 3D laser scanned to ensure coordination with the new 'wrap' building.
Full Design & Design Management




10 Lewis Cubitt Square, Kings Cross
Sector - Commercial Office
A new ten storey office and retail project adjacent to the coal drops in Kings Cross. The building houses a 400 seat theatre space for the London Theatre Company. Retail and hospitality units located on ground floor.
The building contains a double basement housing plant with a large roof terrace at level 5 and loggias leading from the office floor plates.
Unitised façade with external exoskeleton pre-cast concrete elements. Exposed concrete jump formed cores with exposed steel frame and pre-cast planks.
BREEAM Excellent
Design Management
©Copyright. All rights reserved.
We need your consent to load the translations
We use a third-party service to translate the website content that may collect data about your activity. Please review the details in the privacy policy and accept the service to view the translations.
